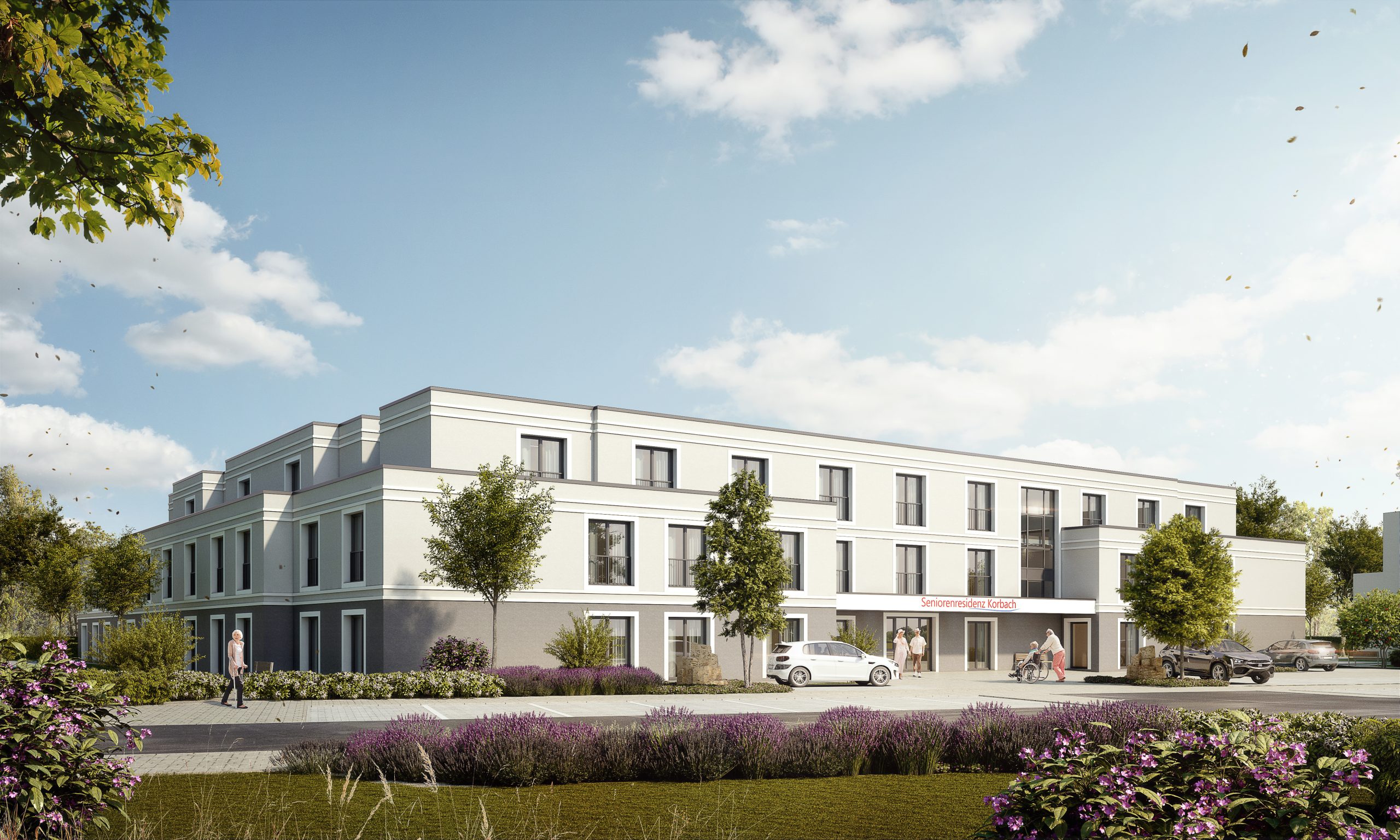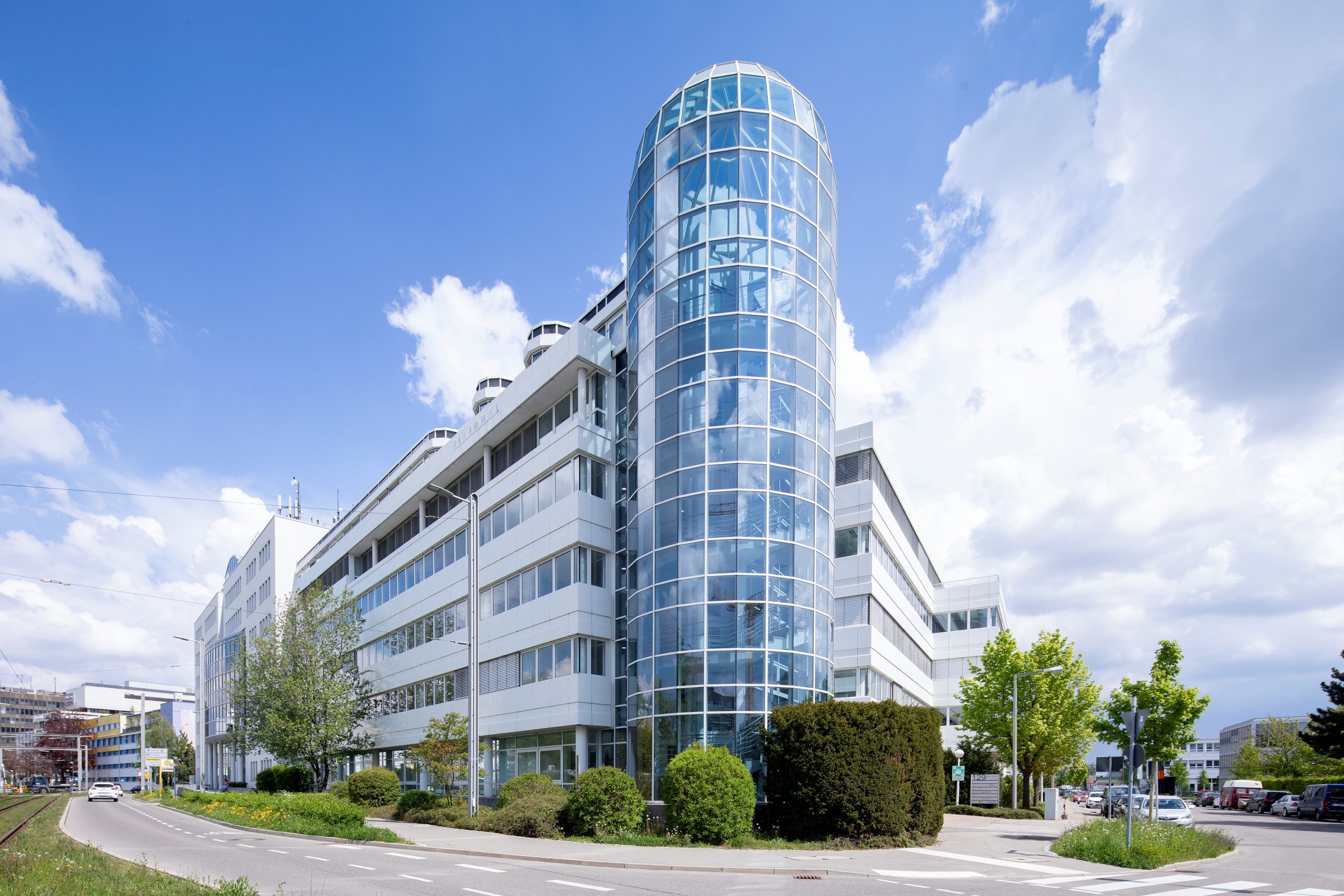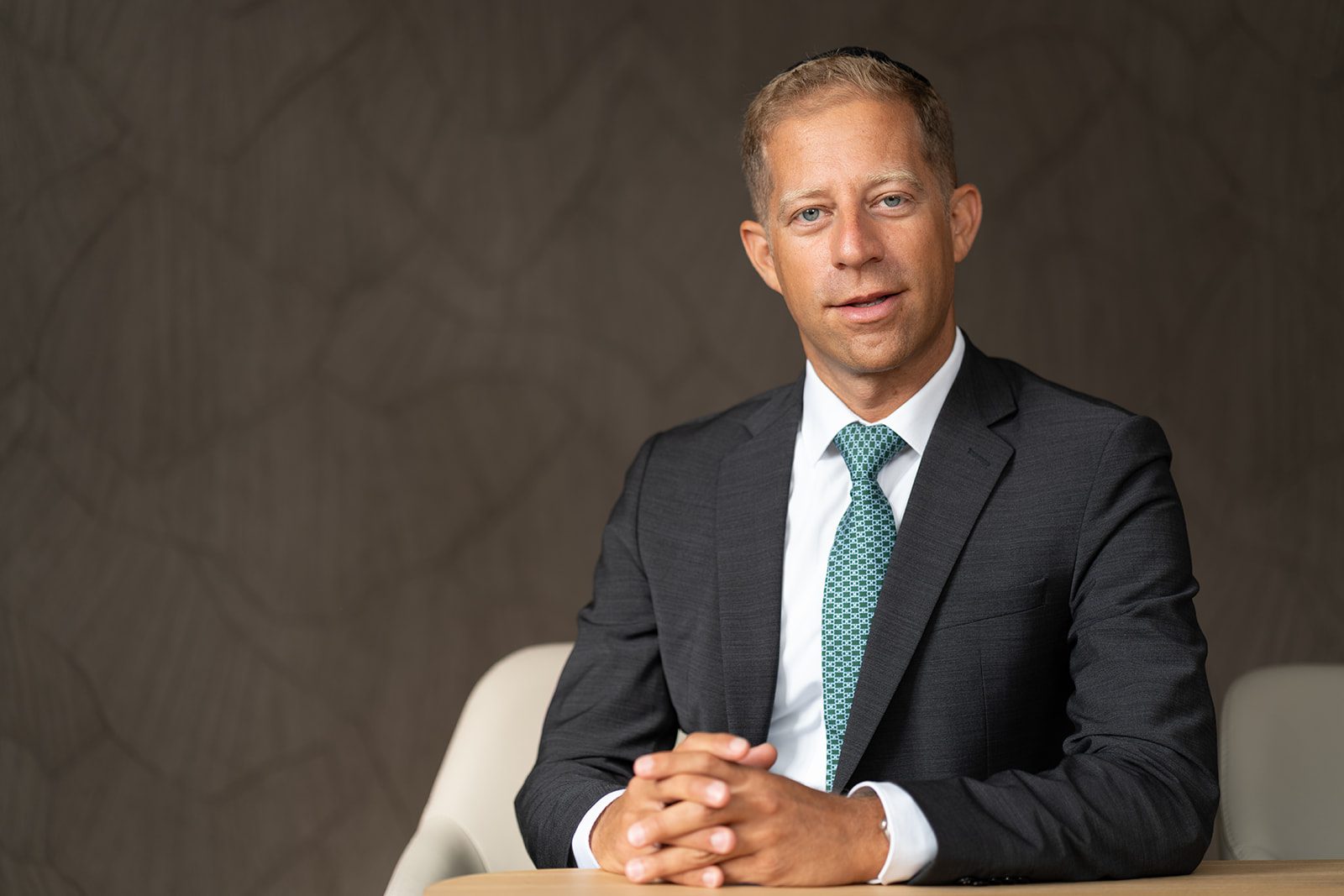Two modern new buildings with 119 single rooms for full inpatient care and short-term care, 31 apartments planned
Cureus, a portfolio holder specializing in inpatient care properties, which is building new for its own portfolio and actively manages it, and the care specialist compassio are planning the Wohncarée Korbach as a new care and residential location at Poststrasse 1-3 in 34497 Korbach (Hesse), west of Kassel. Cureus recently received the building permit for the building of the retirement home, and the company itself is acting as a general contractor here.
“Due to its excellent central location, the site of the old post office is ideal for the development of a new, intergenerational residential location,” explains Uwe Poganiatz-Heine, project manager of Cureus, and gives an outlook: “After the post office was closed, the old building unfortunately remained empty for a while at the expense of the cityscape. In the meantime, however, we have made the unused building available to the Korbach fire department for training purposes. Now, however, from mid-November 2025, the careful dismantling is finally imminent, initially largely silently inside, with manual separation of the individual waste fractions and subsequent mechanical demolition, initially of the extension. We want to affect the environment and pedestrian and road traffic as little as possible, but ask for your understanding in advance if there are restrictions on a small scale. Unfortunately, this cannot be completely avoided with a building in this location and size. We also want to start seamlessly with the new construction of the first construction phase of the senior citizens’ residence. We expect the complete completion of the Korbach residential carée by autumn 2027.”
Johannes Knake, Managing Director of compassio, is also looking forward to the new location in the Hanseatic city of Korbach: “The ‘Golden City in the Waldecker Land’, as they say about Korbach, is lovable and worth living in. In the future, we would like to offer a comprehensive and attractive range of services for people from the city area and the surrounding area with our extensive care and housing services in the new, contemporary buildings. The new buildings of the Wohncarée were planned with high architectural standards and will blend harmoniously into the surrounding residential environment. Modern and spacious care rooms and apartments with generous glazing will make the Wohncarée Korbach a home for well-being and safe care in the future. We have always offered professional, individual care and support and also always keep an eye on the needs of our employees. This new location will create around 100 new, crisis-proof and modern full-time and part-time jobs in the areas of nursing, administration, building services and services.”
Modern care with an extensive range of services in the retirement home
The compassio senior citizens’ residence in the Korbach residential carée will be built on the eastern half of the approx. 6,500 square metre site in an established location in the centre of Korbach and is to comprise approx. 6,420 square metres of gross floor area. Completion is expected in spring 2027. The U-shaped building opens to the south to a green inner courtyard and has a partial basement. The sustainably planned property is to be built as an energy-optimised KfW-KNN Efficiency House-55. A photovoltaic system on the roof and a heat pump for heating and hot water support the operation of the building in an ecologically sensible way. The flat roofs will be covered with rubbish and partly greened.
The barrier-free senior citizens’ residence extends over two full floors and a staggered floor. For the future residents, 119 modern care places will be available in generously designed single rooms with their own bathroom. 39 of the rooms are wheelchair accessible, some rooms are more spacious as comfort rooms. In addition to the nurse call, each room has its own telephone, television and internet connection. It is possible to furnish the rooms yourself to preserve privacy and as a private retreat. For a familiar, social togetherness, the rooms are divided into six independently organized residential groups with an associated kitchen-living room and lounge area as well as a balcony.
On the ground floor of the senior citizens’ residence, a residents’ restaurant with kitchen and terrace, a hotel-like reception with an inviting foyer, a fireplace room with library and a hairdresser are planned. A modern care bathroom and therapy rooms round off the range of services for the residents.
Barrier-free living in the second construction phase
In the west of the property, 31 modern and barrier-free apartments are to be built in a separate building. Both buildings are connected by the park-like outdoor facilities. Details of this second construction phase can be announced after the building permit has been obtained. Completion is scheduled to take place downstream of the senior citizens’ residence in 2027.
Optimal location and accessibility
Located adjacent to the green corridor around the city centre and the old wall of Korbach, the location is central. In just a few minutes’ walk you can reach the lively centre of the Hanseatic city with local supply, social and cultural facilities as well as churches and doctors. The connection to public transport is also ensured, which ensures optimal accessibility for residents, visitors and employees.
The friendly outdoor facilities also invite all residents of the Wohncarée Korbach to exercise and meet outdoors. In addition, a total of around 30 car parking spaces with pre-equipment for electromobility, five of which are handicapped accessible, as well as around 20 bicycle parking spaces are available here.
Well thought-out standard ensures individuality and the highest construction quality
The Korbach residential carée is being built in accordance with the Cureus standard of the system care property. This relies on uniform, high quality standards and is oriented, among other things, to the needs of the operators with a focus on residents and nursing staff. For example, the construction processes and all objects are optimized from the inside out: This applies, for example, to the size and arrangement of rooms to optimize areas and walkways. The on-site equipment is also well thought-out from a utility point of view: corridors always receive daylight, each room has floor-to-ceiling windows and the modern bathrooms and window arrangements always follow the same standardised system approach. In the architecture and façade design, however, great importance is attached to individuality and the highest quality in order to fit optimally into the respective project environment. Sustainable aspects also play an important role both in terms of the long-term profitability of a nursing home and its impact on the environment. For example, the KfW standard is being sought for all properties. The bundled procurement, including floor coverings or elevator systems, also ensures cost synergies. Long-term maintenance contracts covering several properties also reduce the costs of the future operator. By constantly reviewing and optimizing this system approach, the creation of needs-based properties can be guaranteed.
White Paper "Optimised, Unique, Scalable – Systematic Care Properties"




