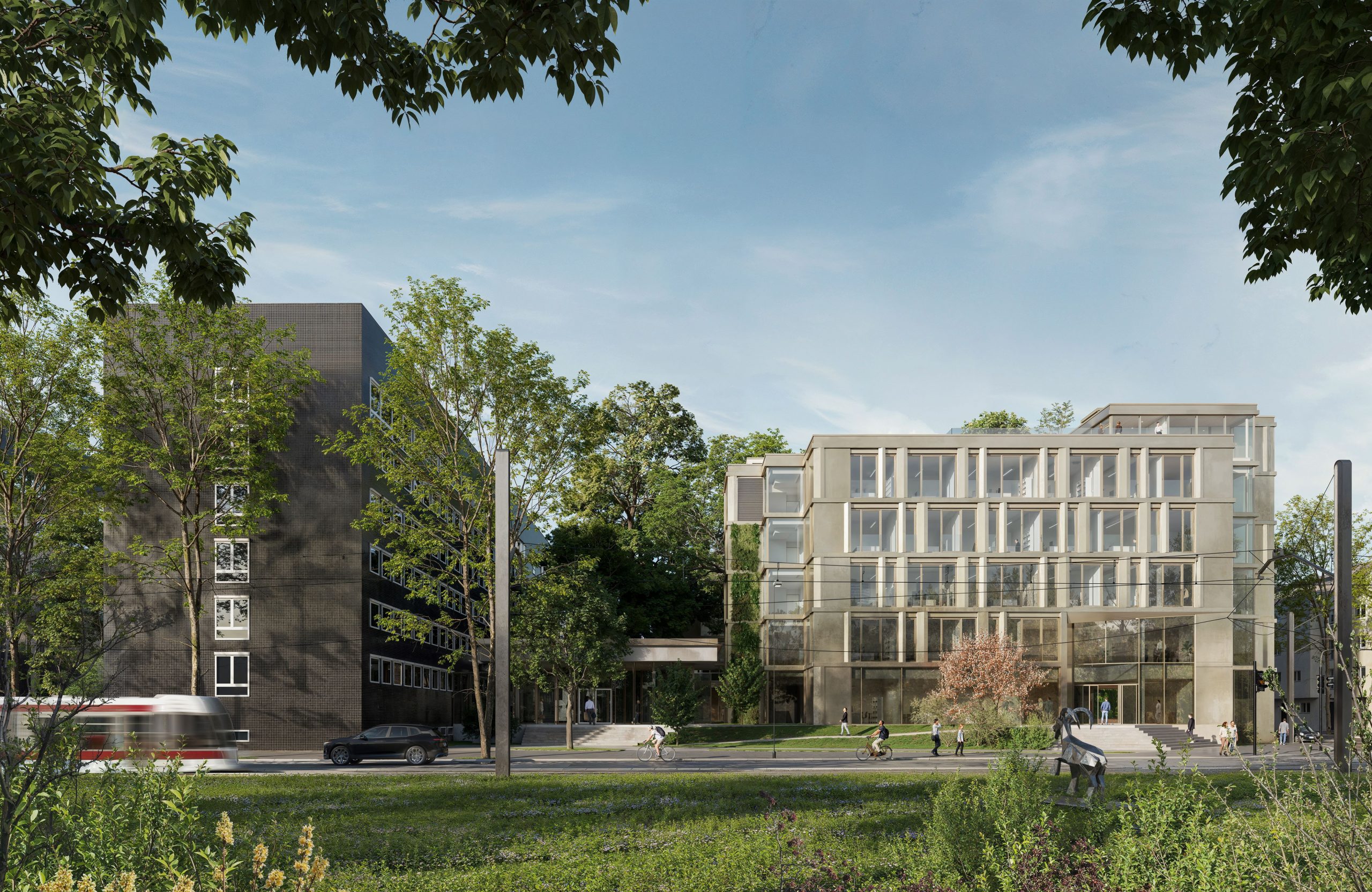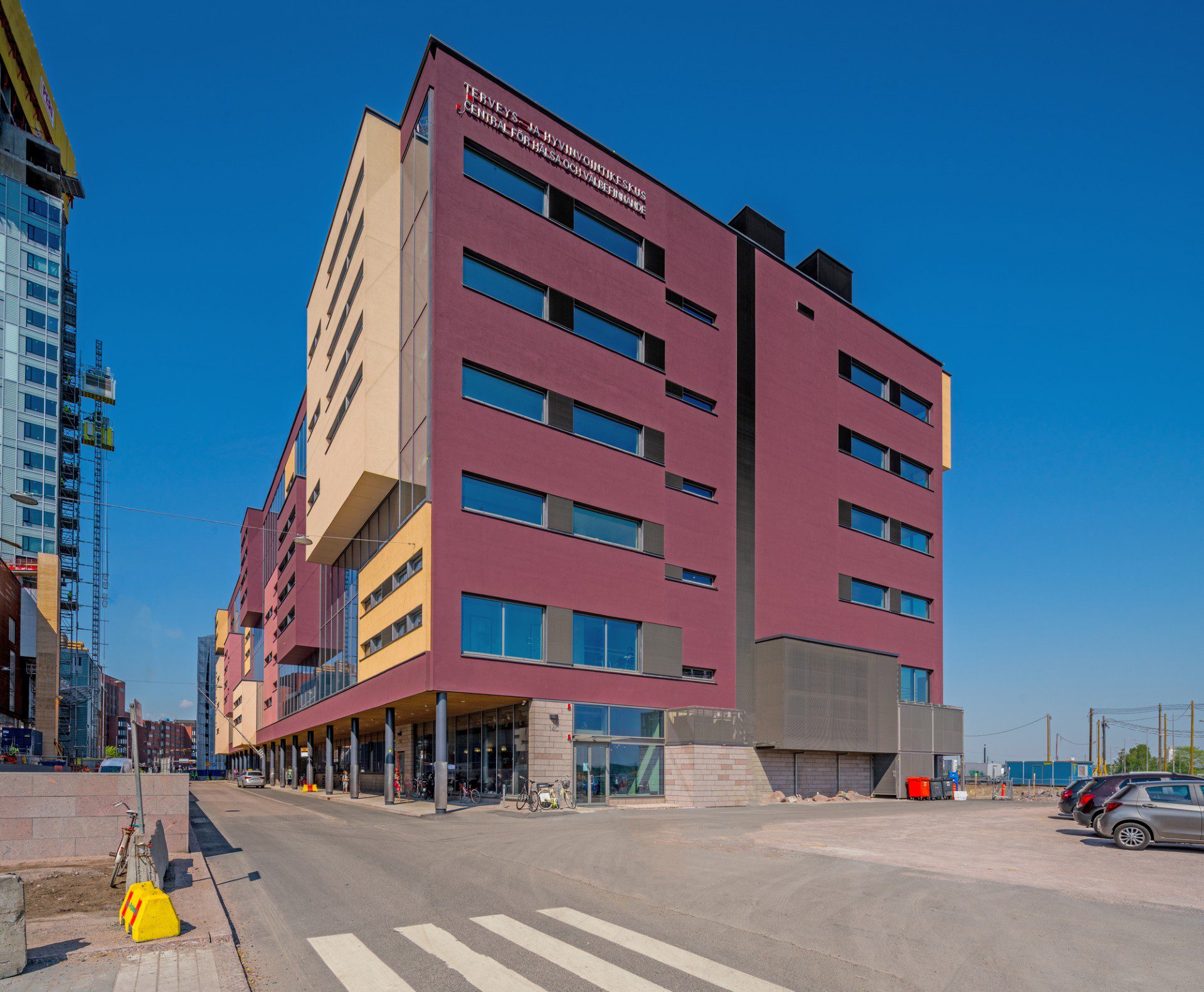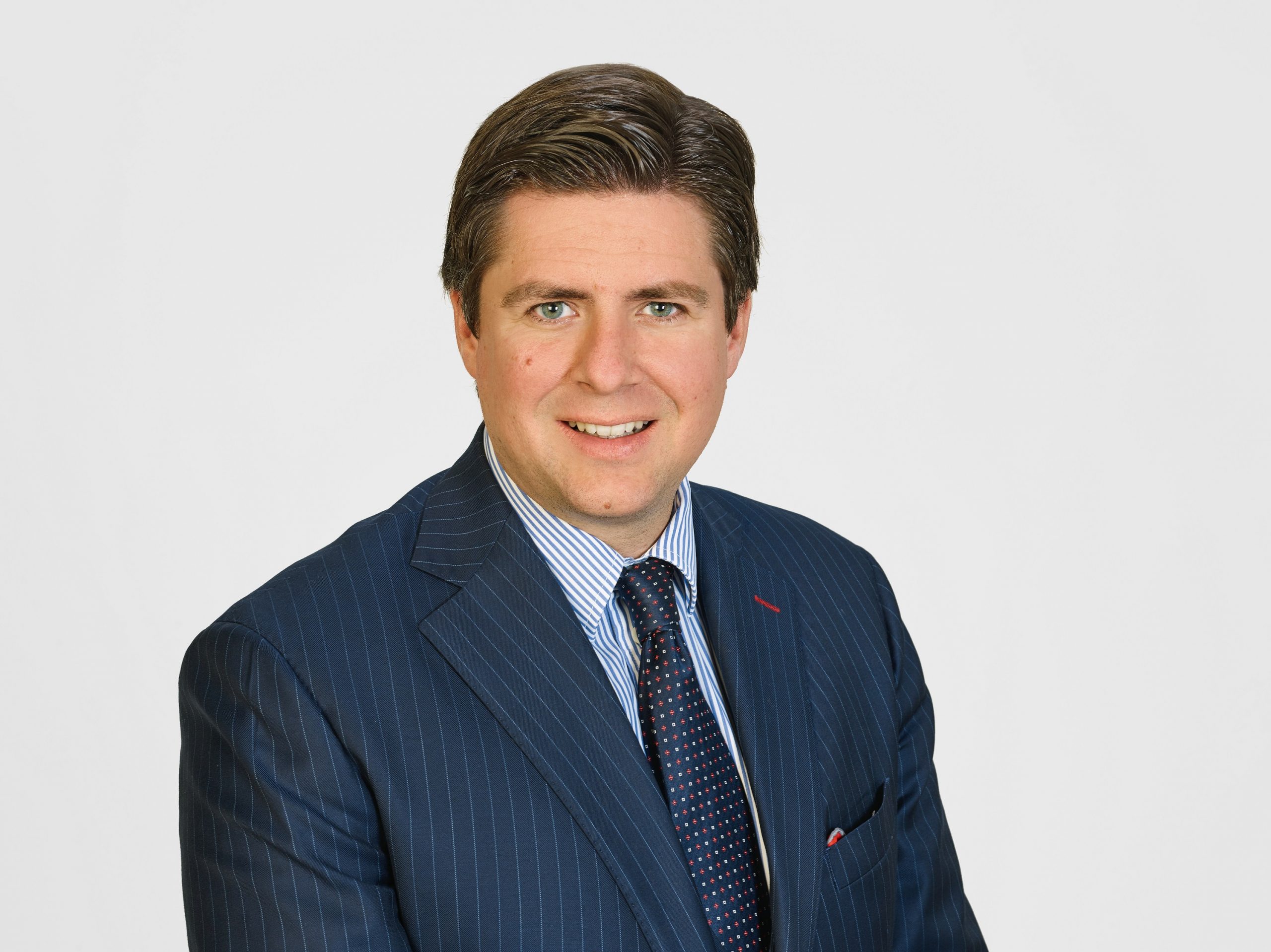Hines, a global real estate investor, developer and manager, has achieved a leasing success for its refurbishment project “Panther & Leon” in Cologne’s Südstadt. For a As part of the interdisciplinary medical care centre, the “Leon”, a former office building from the 1980s, is being converted into a healthcare property. Around 9,750 m² of above-ground rental space and 1,420 m² of storage space are intended for practices in orthopaedics, trauma surgery, sports medicine, radiology, gynaecology, oncology, internal medicine and cardiology. A medical supply store and a pharmacy will complement the offer. This means that the property is fully let. The property acquired by Generali in 2023 is owned by the Hines European Real Estate Partners III Fund (HEREP III).
The shell of the property will be completely retained. The façade will be replaced for an energy-efficient renewal of the building. The fifth floor will be extended. The first floor will be extended for operating theatres. The necessary building permit has already been obtained. The aim is to achieve DGNB certification in platinum for the “Leon”. The construction project is part of the ESG strategy of the HEREP III special fund and pursues the central goal of realizing operations in line with a net zero carbon strategy. Completion is scheduled for mid-2027.
“Our project impressively shows how medical infrastructure at the highest level can be combined with future-oriented and responsible portfolio renewal. It combines modern healthcare offerings with a clear ESG strategy and sets new standards in sustainable construction in combination with attractive repurposing,” says Benjamin Biehl, Senior Managing Director at Hines.
A green inner courtyard connects the two buildings “Panther” and “Leon”. In the future, it will serve as a place of retreat and oasis of peace for users. The open space is complemented by planted roof terraces with a panoramic view of the cathedral city. Extensive greening and the installation of PV systems are planned for the roofs.
The “Panther”, a listed icon from the 1950s by the renowned architect of post-war modernism Egon Eiermann, will be largely preserved. With its planned completion in the second half of 2026, the office property will offer approx. 5,660 m² of rental space above ground and around 1,420 m² underground. DGNB certification in gold is planned. The location and façade colour contributed to the naming. The entire building complex is located between the Pantaleons district and the Südstadt. The façade of the “Panther” is black, while the “Leon” will have a sand-colored exterior. The exceptionally high proportion of greenery with a touch of jungle optics also had an influencing effect.
The central location on Cologne’s Sachsenring has a direct connection to public transport. Three tram stops and the Köln Süd train station are in the immediate vicinity. Restaurants and shops are within walking distance, especially along Severinstraße. The nearby Volksgarten expands the surroundings with a public green space.





