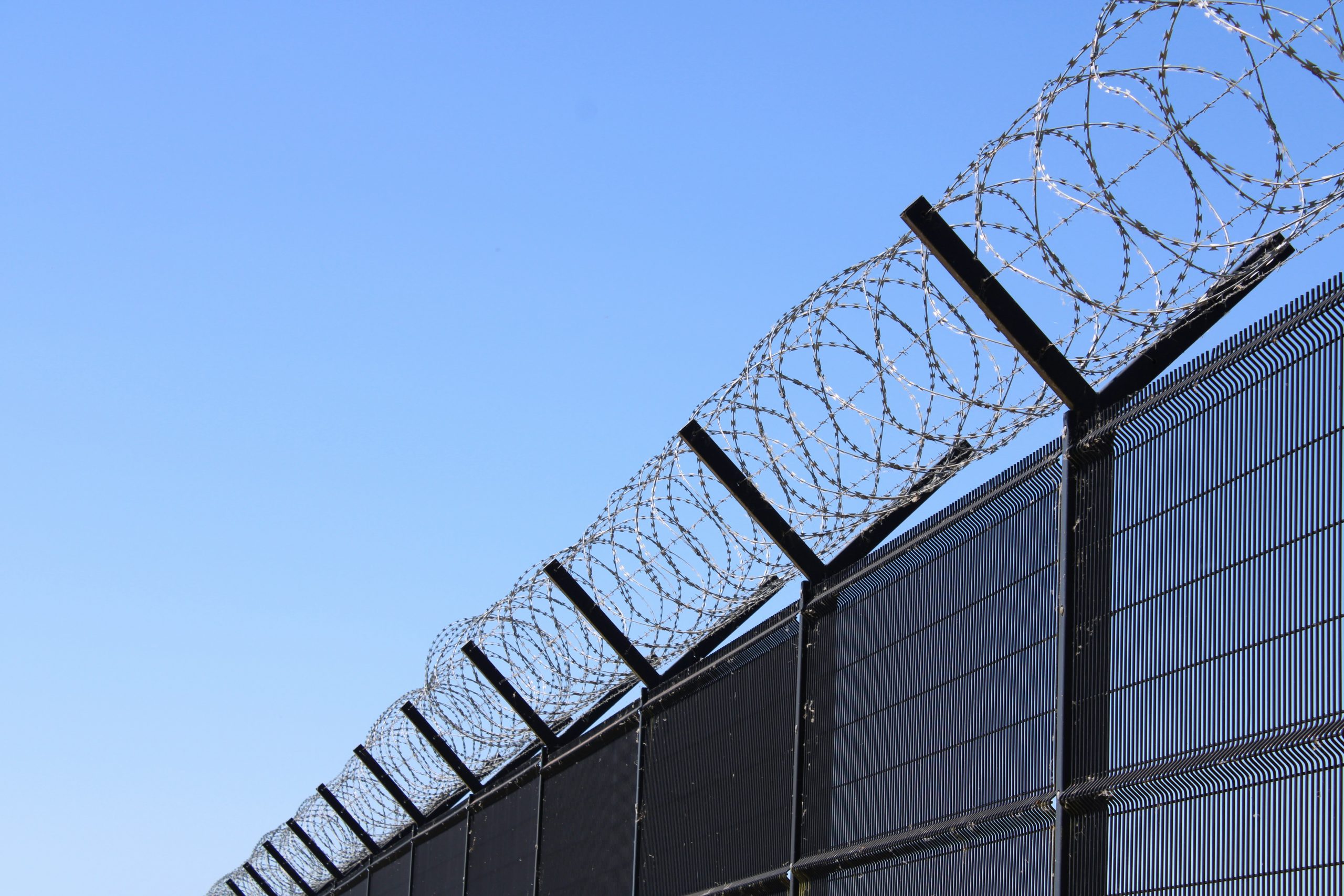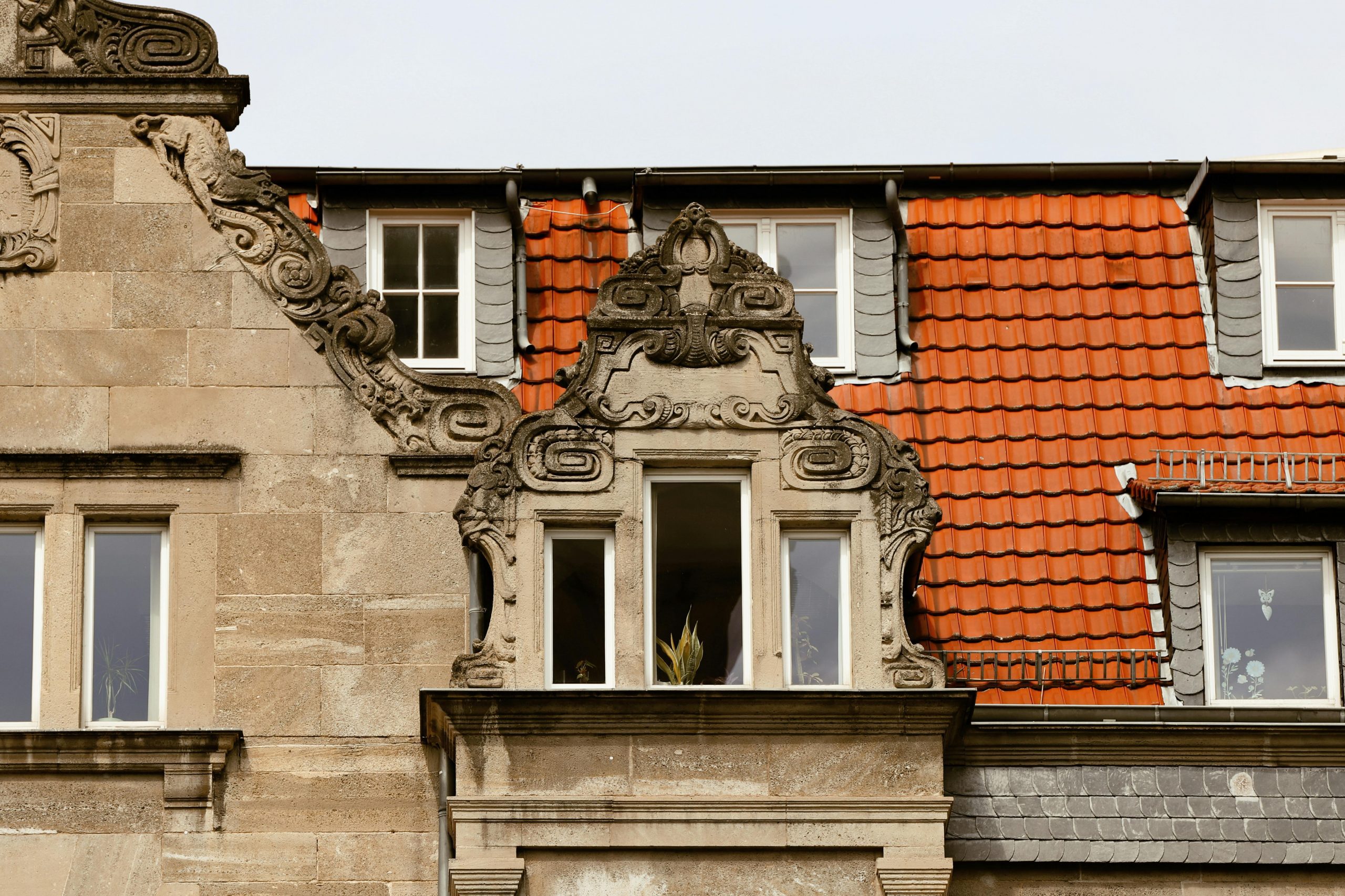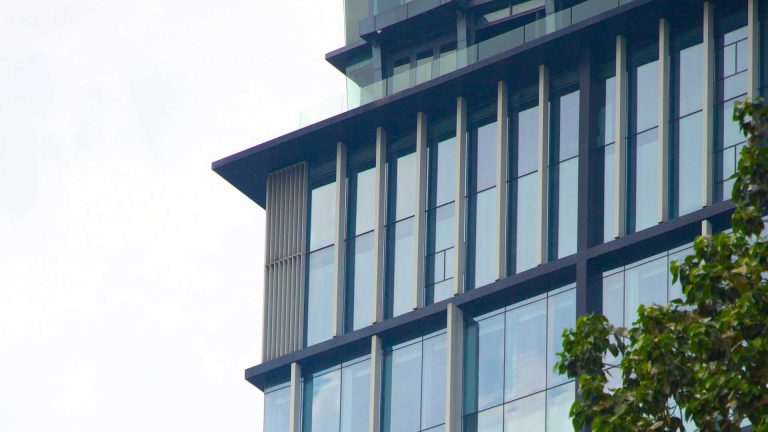The international real estate group HB Reavis is planning a new high-rise building on Jannowitzbrücke in Berlin-Mitte. For the start of a corresponding development plan procedure, the district office passed the resolution on July 1. Together with the public, relevant authorities and public interest bodies, all necessary investigations and planning are now being initiated. On this basis, the district council will finally decide on the new development plan.
HB Reavis is planning a high-rise development that meets the highest ESG standards and at the same time is in line with Berlin’s high-rise mission statement. This means that the building is not only ecologically but also socially and urbanistically responsible. Construction is scheduled to start in 2028, with completion expected in 2031 at the earliest.
“We believe in Berlin as a strong business and innovation location – and in the potential of modern, sustainable office and high-rise concepts. In a long-neglected place, we want to close an urban gap and develop a contemporary, identity-creating high-rise that will be a real asset for Berlin with a mix of workplaces, housing, social facilities and publicly accessible areas,” says Václav Matoušek, CEO of HB Reavis Germany. “We are convinced that centrally located and excellently connected locations like this make it possible to intelligently link all aspects of urban life: working, living, local amenities and leisure.”
“From the very beginning, it was our aim to design a building that reconnects and socially revitalises a heavily trafficked, previously fragmented and monofunctional part of the city. It will be the first high-rise building to fully comply with the new Berlin high-rise guideline,” emphasizes Dorte Mandrup from the Danish architectural firm of the same name, which is responsible for the architecture of the new high-rise.
The new high-rise is to be built on the site on the corner of Stralauer Straße and Alexanderstraße, which has been fallow for years, right next to the tracks of the S-Bahn. The design by the Copenhagen architectural firm Dorte Mandrup provides for 39,000 square meters of gross floor space on 27 floors. The office prevailed in a two-stage urban planning competition among 12 international participants. The jury was broadly composed of national and international architects, representatives of the district and senate as well as HB Reavis. In addition, HB Reavis has sought dialogue with the neighbourhood to take up suggestions on the desired social functions of the project – and intends to incorporate these into planning and implementation.
The concept, as it has now been presented after consultation with the district, provides for a height of 105m – this is about 10m lower than originally planned as part of the competition. It presents a combination of modern office space, short-term living, local medical services and publicly accessible areas. The building is divided into three parts – plinth, tower and crown – and thus takes up the height staggering of the surroundings. A lively area with restaurants, cafés, retail, housing, medical and social services as well as publicly usable terraces will be created in the base. The main tower offers modern office space with flexible floor plans – designed for contemporary working environments. In the Krone there is further office space with a green outdoor area.
The building is planned according to sustainability standards for the 2030s. HB Reavis strives to keep the ecological footprint as low as possible during construction and to operate the finished property in a completely CO2-neutral manner. Accordingly, LEED Platinum certification is being sought – the highest category of the leading international standard for sustainability in the building sector. HB Reavis also strives for the highest levels of certification in other international standards, such as WELL Building and WiredScore.
In addition, the construction measures are intended to increase the quality of stay in the surrounding urban space. HB Reavis aims to unseal the surrounding streets, create public green spaces and reduce summer overheating.
So far, the project has the working title “CTB Berlin”. This will be changed in the coming months.
Experienced project developer
HB Reavis is an experienced project developer working on the DSTRCT. Berlin has a reliable reference in the capital. The office and commercial campus in Landsberger Allee was completed in 2022 and combines listed existing buildings with modern new buildings. Full occupancy was recently achieved there by handing over the last free 2,600 square metres to tenants. Today, the project is considered an established example of functionally and architecturally sophisticated commercial real estate in Berlin. With the Varso Tower in Warsaw, which was completed in 2022, HB Reavis is also responsible for the tallest building in the EU. In total, the company has developed more than 1.6 million square meters since 1993.


